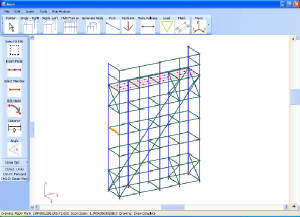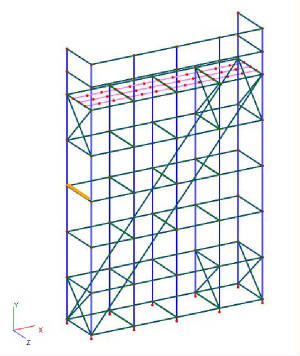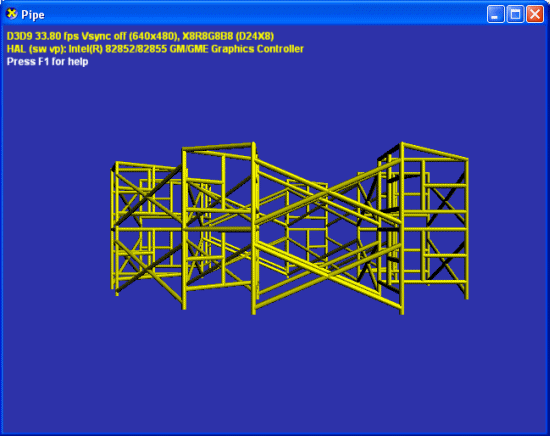|
Scaffold.Safe
| Interactive Window Modeler |

|
| Scaffold.Safe Interactive Plot |

|
Finite Element Analysis (FEA) of
the supported scaffolds that consist of one or more platforms that supported or linked by frames (walk-thru or ladder
box), tubes/couplers, outrigger beams, brackets, poles, legs, uprights, posts, or similar rigid support. Because framed
scaffolds are the most common type of supported scaffold used during plant outage/construction, our Scaffold.Safe
add-on program module uses the interactive module to generate common supported scaffolds thus provides an true
analytical and realistic solution. The program module computes forces, moments, critical buckling, and principal stress
of scaffold frame members to evaluate the compliance of safety and strength. (see animation below)
FEATURES
AND BENEFITS
Provide a Full Structural Analysis of a Complete Scaffold System. Assures Stability and Safety of Scaffold Frame
Structure with an Engineering Solution. Prevent and/or
Study the Effect of Scaffold Falling or Collapsing Assure scaffolds are built within OSHA Standards relating
to Strength and Structural Integrity. Contain Modular
Scaffold Frame Library with Frame Panel, Integral Posts, Horizontal Bearers, and Intermediate Members. Provide Graphic Interface for Fabricated Structural Framed Scaffolds. Ease in Building Structural Model of a Multiple Tiers of Scaffold Modular with a Few Clicks Ease to Input Each Tier of Scaffold Modular in Skewed Orientation. Export Scaffold Model to other
FEA Programs if Required. - Provide Cost Effective Solution and Potentially Reduce the Time
of Constructing the Scaffod System.
Provide Seismic Qualification
to Extend Useful Period of a Temperory Support Scaffold System. Provide Timely Resolution on Scaffold Modification During Critical Plant Outage/Construction
Period.
|
GUI - Graphic User Interface
Use
mouse, cursor, and dialog box to build complete scaffold system Graphic generator duplicates the previous defined framed scaffold system Math model of
the scaffold frame structure display in true scale Ease in editing for complex frame
model - Rotate any tier of scaffolds in global system
- Ease to connect various block of scaffold modular system
- Add tight-in rod member or
pole by clicking between two points

|
| Ten Minutes to Build the Above Scaffold Model |
Unisont Engineering, Inc. * 333 Hegenberger Rd, #310 * Oakland,
CA 94621
|
|